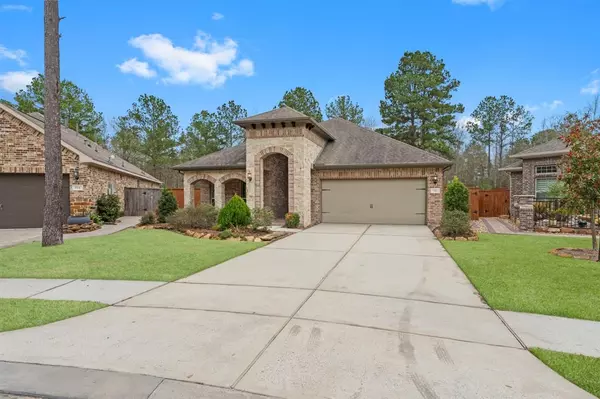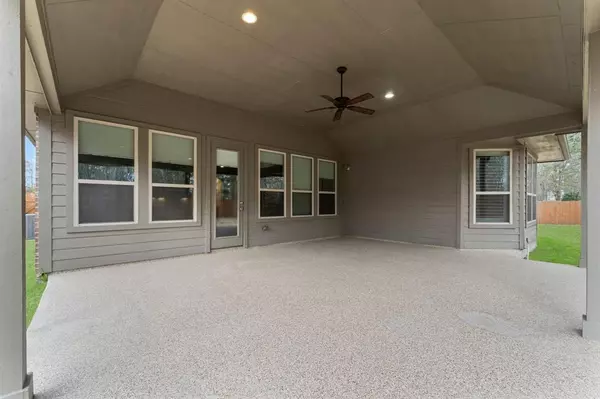For more information regarding the value of a property, please contact us for a free consultation.
Key Details
Property Type Single Family Home
Listing Status Sold
Purchase Type For Sale
Square Footage 2,046 sqft
Price per Sqft $205
Subdivision Bonterra At Woodforest
MLS Listing ID 44322469
Sold Date 04/09/24
Style Traditional
Bedrooms 2
Full Baths 2
HOA Fees $312/ann
HOA Y/N 1
Year Built 2015
Annual Tax Amount $9,672
Tax Year 2023
Lot Size 7,500 Sqft
Acres 0.1722
Property Description
Bonterra at Woodforest is one of the most popular Active Adult Lifestyle (55+ only) communities in America. Exclusive amenities for Bonterra residents include: 4 Pickleball courts, a resort-style Pool, a Club House that holds social events throughout the year (and can be booked for private gatherings), a Spa, Yoga Room, Card Room, & more. Plus, you get all of the amenities of the Woodforest master-planned community w/ walking trails all throughout. The private Woodforest Golf Club is 5 min away! This 2-Bedroom home with a Study/Office sits on a quiet cul-de-sac with a pie-shaped lot providing a great backyard w/ no rear neighbors! Huge covered back patio to view it all. The 2nd Bedroom and 2nd Full Bathroom are wheelchair accessible with widened doorways. Open concept plan with pull-out shelves in the lower kitchen cabinets. A gas stub is behind the oven/range to convert the cooktop to gas. No carpet anywhere except the Primary Closet! Epoxy floors in garage w/ mounted storage shelves.
Location
State TX
County Montgomery
Community Woodforest Development
Area Conroe Southwest
Rooms
Bedroom Description 2 Bedrooms Down,All Bedrooms Down,En-Suite Bath,Primary Bed - 1st Floor,Walk-In Closet
Other Rooms Family Room, Home Office/Study, Living Area - 1st Floor, Utility Room in House
Master Bathroom Primary Bath: Double Sinks, Primary Bath: Shower Only, Secondary Bath(s): Shower Only
Den/Bedroom Plus 3
Kitchen Island w/o Cooktop, Kitchen open to Family Room, Pots/Pans Drawers, Reverse Osmosis, Under Cabinet Lighting, Walk-in Pantry
Interior
Interior Features Alarm System - Owned, Crown Molding, Fire/Smoke Alarm, High Ceiling, Prewired for Alarm System, Water Softener - Owned, Window Coverings
Heating Central Gas
Cooling Central Electric
Flooring Carpet, Tile, Vinyl Plank
Exterior
Exterior Feature Back Yard Fenced, Covered Patio/Deck, Porch, Satellite Dish, Side Yard, Sprinkler System, Storage Shed, Subdivision Tennis Court
Garage Attached Garage, Oversized Garage
Garage Spaces 2.0
Garage Description Auto Garage Door Opener, Double-Wide Driveway
Roof Type Composition
Private Pool No
Building
Lot Description Cul-De-Sac, In Golf Course Community, Subdivision Lot
Story 1
Foundation Slab
Lot Size Range 0 Up To 1/4 Acre
Builder Name Taylor Morrison
Water Water District
Structure Type Brick,Cement Board,Stucco
New Construction No
Schools
Elementary Schools Stewart Elementary School (Conroe)
Middle Schools Peet Junior High School
High Schools Conroe High School
School District 11 - Conroe
Others
HOA Fee Include Clubhouse,Grounds,Recreational Facilities
Senior Community Yes
Restrictions Deed Restrictions
Tax ID 2659-02-04500
Energy Description Attic Vents,Ceiling Fans,Digital Program Thermostat,Energy Star/CFL/LED Lights,High-Efficiency HVAC,HVAC>13 SEER,Insulated/Low-E windows,Radiant Attic Barrier,Tankless/On-Demand H2O Heater
Acceptable Financing Cash Sale, Conventional, FHA, VA
Tax Rate 2.2291
Disclosures Mud, Sellers Disclosure
Listing Terms Cash Sale, Conventional, FHA, VA
Financing Cash Sale,Conventional,FHA,VA
Special Listing Condition Mud, Sellers Disclosure
Read Less Info
Want to know what your home might be worth? Contact us for a FREE valuation!

Our team is ready to help you sell your home for the highest possible price ASAP

Bought with One Property Grp
GET MORE INFORMATION




